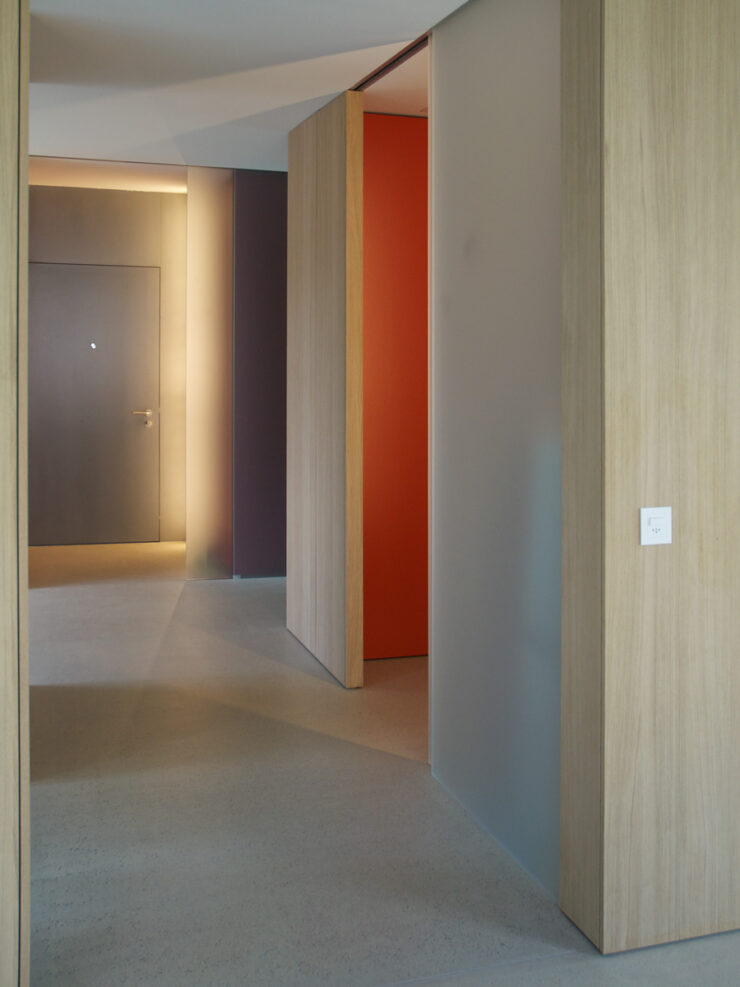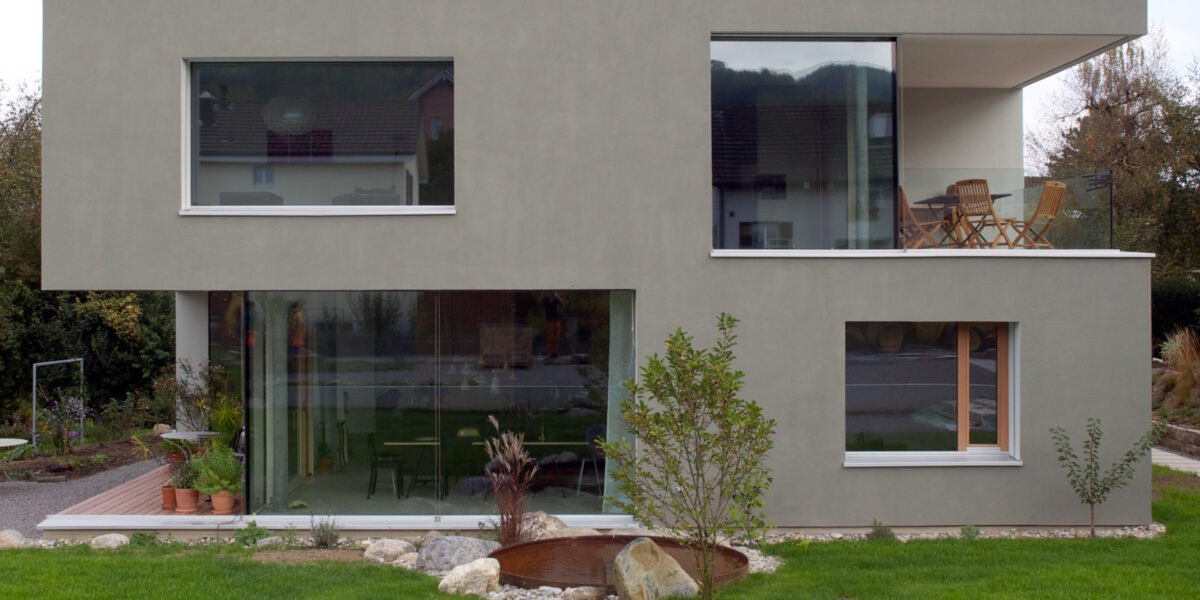
Private home project Architecture
Loggias facing alternately east or westwards, give the façade a characteristic image.
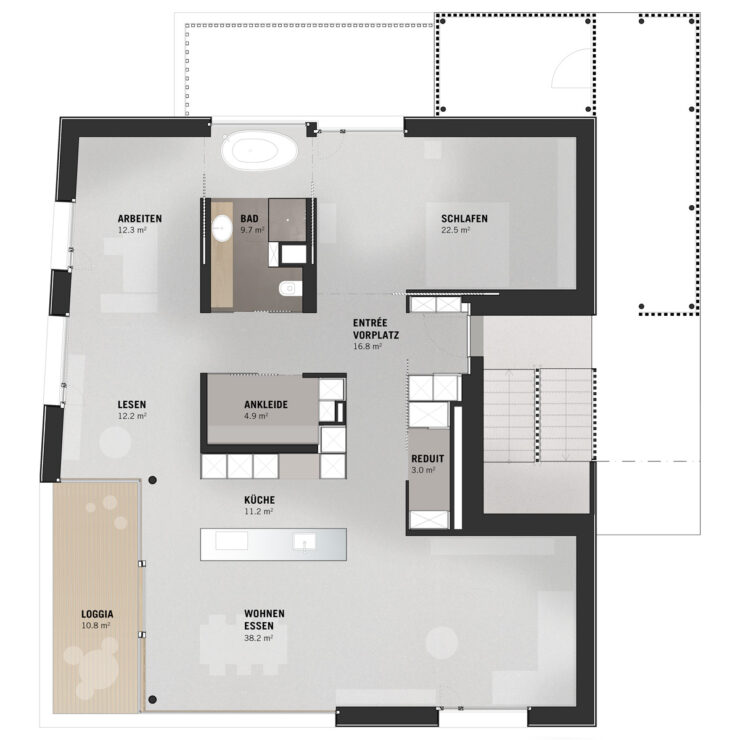
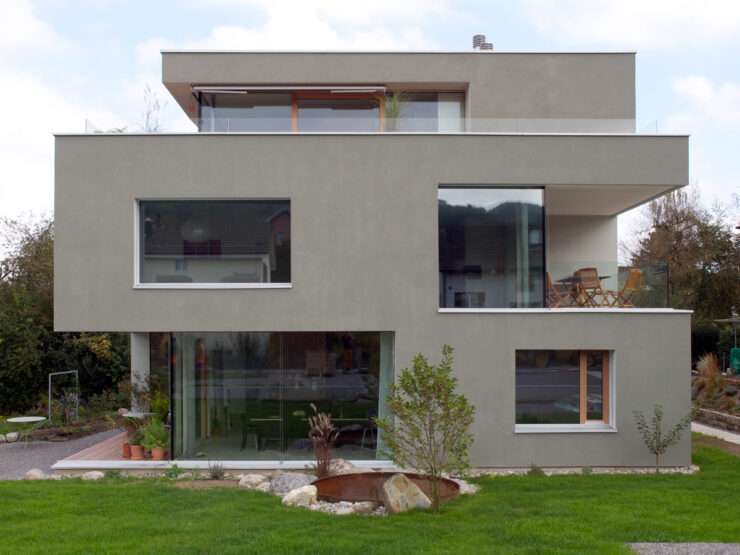
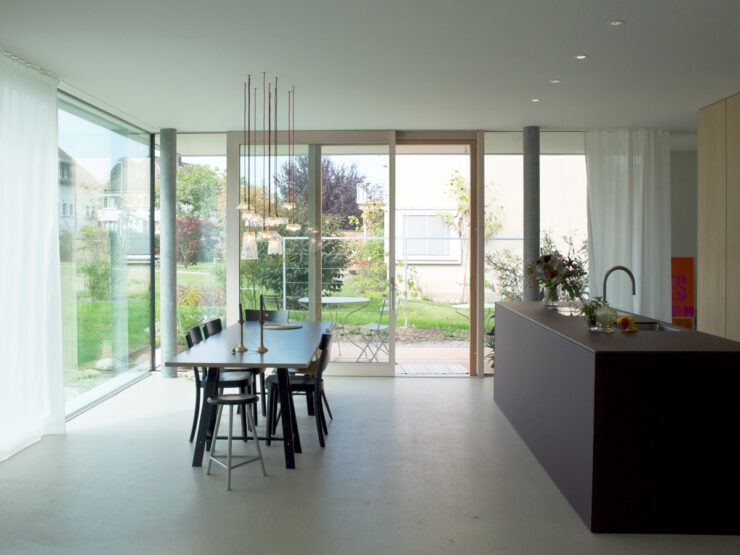
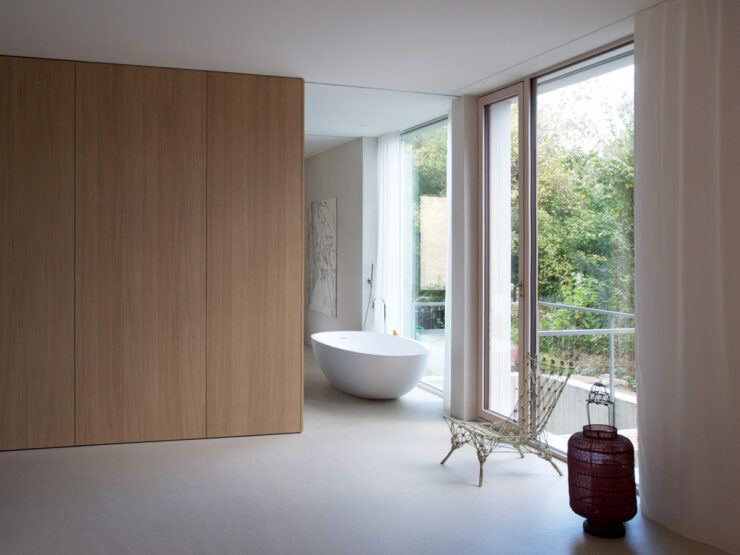
The architecture is characterized by a clear design language, carefully detailed solutions and sustainable materials. The building meets the demanding requirements of the Minergie - P standards. The spacious loft is divided geographically by the freestanding cubes and sliding walls. The loggia connects the living room to the garden. Floor to ceiling windows allow interior and exterior to merge. Martin Birrer is responsible for architecture and interior design.
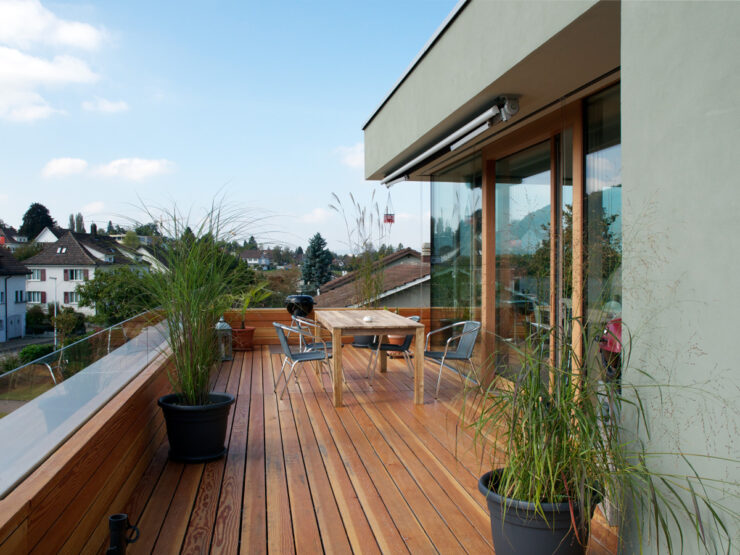
Client: Martin Birrer, Bern
Location, Year: Bern, 2014
Task: project management, conception, project planning, execution planning
Execution planning: Winnewisser Baumanagement, Bern
Photos: Martin Birrer
